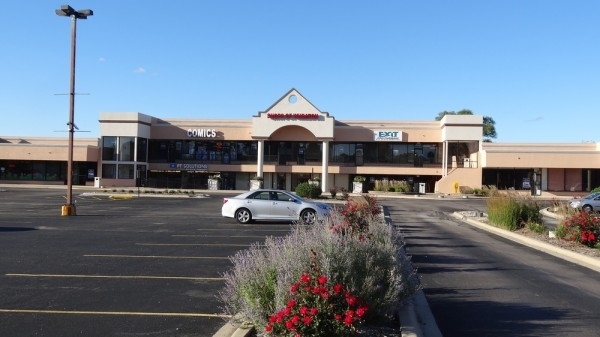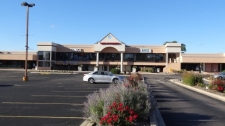1101-1245 E Butterfield Rd
Wheaton, IL
Retail for Lease - $1.33 SqFt/Year - 614 to 9,533 SqFt Available


Property Info
| CIMLS# | 420787 |
| Location 1101-1245 E Butterfield Rd Wheaton IL 60189 | |
| Updated | December 28th, 2016 |
| Type | Retail |
| Price | $1.33 SqFt/Year |
| Building | 614 to 9,533 SqFt |
Property Description
Neighborhood retail center features a strong mix of entertainment, retail, office and medical tenants. The center features excellent visibility from Butterfield Rd, and convenient access via signaled entrance. Strong pylon and building signage available.
Co-tenants include a Fox Bowl, Alexian Brothers Health System (Pediatrics), Kids Town Play & Party, Kumon Learning Center, Graham Cracker Comics, Exit Realty, PT Solutions Physical Therapy, medical office, and other professional services. Outlot co-tenancy includes 7-Eleven, Dairy Queen, Rosati's, and First Nations Bank
The property is located in front of Briarbrook Village with 342 apartment units and neighboring Brighton Gardens of Wheaton senior housing with 118 beds. Low CAM & Taxes estimated at $4.56 psf (2015).
Location Description:
Located on the north side of Butterfield Road about 3/4 mile east of Naperville Road at the signaled intersection of Butterfield Rd & Bradford Dr.
Strong retailers anchor the market including Whole Foods, Jewel-Osco, Petco, TJ Maxx, Sports Authority, PetSmart, Movie Studio Grill, CozyMels, Houlihans, Chick-Fil-A, Five Guys, Panera Bread, Potbelly and many more.
Highlights:
>> Neighborhood Center with Signaled Entrance
>> Anchored by Fox Bowl
>> New Ownership and Management
>> 36,700 Vehicles Per Day
>> Aggressive Rental Rates and Deal Terms
Space Available:
There are 7 spaces available. The minimum space available is 614 SF and the maximum contiguous is 9,533 SF.
1141
-------------
>> 2,051 SF
>> $16/SF/year (NNN Lease)
1213
-------------
>> 1,384 SF
>> $12/SF/year (NNN Lease)
1217
-------------
>> 1,398 SF
>> $12/SF/year (NNN Lease)
1131-1141
-------------
>> 7.322 - 8.967 SF
>> $16/SF/year (NNN Lease)
* Email for additional photos and floor plans.
