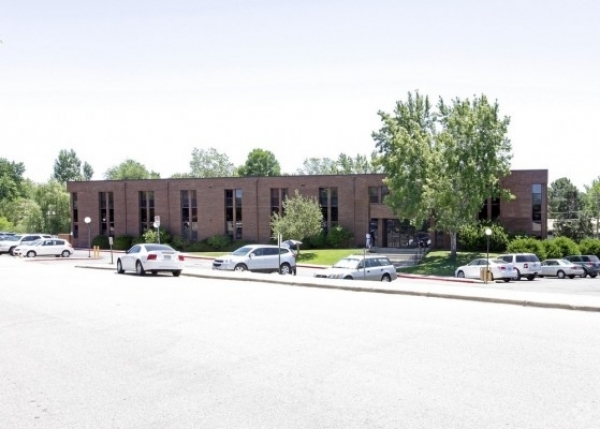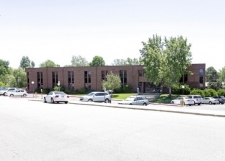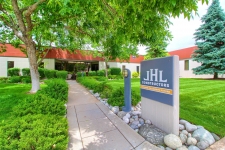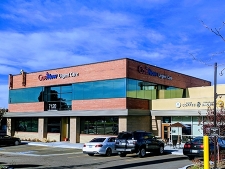7936 E Arapahoe Ct, Centennial, CO
Office for Lease - $16 SqFt/Year - 600 to 11,115 SqFt Available


Property Info
| CIMLS# | 421445 |
| Location 7936 E Arapahoe Ct Centennial CO 80112 | |
| Updated | July 19th, 2016 |
| Type | Office |
| Price | $16 SqFt/Year |
| Building | 600 to 11,115 SqFt |
Property Description
Arapahoe Court is a three story multi tenant office building. Recently renovated the property offers updated hallways, restrooms, and shared conference room. The building can accommodate the needs of almost any size tenant at an affordable rate. Tenants will feel comfortable knowing that the property is owned and managed by professional operators with a responsive property management team. this property is perfect for a small businesses looking for quality office space with affordable lease rates in the Greenwood village submarket.
Location Description:
Arapahoe Court is well located off of E Arapahoe Rd & S Spruce St, in the prestigious South Metro location of Centennial, Colorado. The property is accessible via Light Rail, public transportation, I-25 to the East, and C-470 to the South. Situated in the thriving Greenwood Village submarket the property has excellent access many options for restaurants, banking, personal services, hotels, and shopping.
Highlights:
>> New Ownership
>> Ample Parking
>> Full Service Lease Rate
>> Updated Common Areas
>> Affordable Lease Rates
>> Common Conference Room
Space Available:
There are 6 spaces available. The minimum space available is 600 SF and the maximum contiguous is 11,115 SF.
2100
-------------
>> 2,776 (will divide to 1559 SF)
>> $14/SF/year (Full Service Lease)
2700
-------------
>> 2,691 (will divide to 672 SF)
>> $14/SF/year (Full Service Lease)
3000
-------------
>> 11,115 (will divide to 600 SF)
>> $14/SF/year (Full Service Lease)
2700 A
-------------
>> 1,064 (will divide to 1064 SF)
>> $14/SF/year (Full Service Lease)
2700 B
-------------
>> 672
>> $14/SF/year (Full Service Lease)
2700 C
-------------
>> 956
>> $14/SF/year (Full Service Lease)
* Email for additional photos and floor plans.


