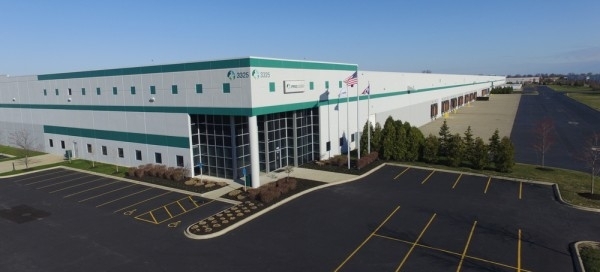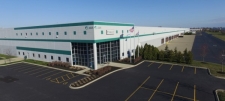3325 Lewis Centre Way, Grove City, OH
Industrial for Lease - $3.50 SqFt/Year - 170,000 to 340,704 SqFt Available


Property Info
| CIMLS# | 422972 |
| Location 3325 Lewis Centre Way Grove City OH 43123 | |
| Updated | May 3rd, 2017 |
| Type | Industrial |
| Price | $3.50 SqFt/Year |
| Building | 170,000 to 340,704 SqFt |
Property Description
This highly functional Class A industrial building is strategically located to provide for immediate access to markets. Modern construction and design provide today's tenant with distribution specifications and flexibility to meet the needs of a wide array of operations. Institutional ownership maintains this asset to the highest possible standards.
Location Description:
Easy access to I-270 via US Route 62 (Exit 2) and Southwest Blvd or Urbancrest Industrial Drive (full signalized intersection).
1.5 miles to I-270, 3.6 miles to I-71, 8.5 miles to I-70.
CRA Tax Abatement and Enterprise Zone Status.
Within one day truck drive of Columbus:
47% of US population
33% of Canadian population
44% of US Manufacturing
48% of US Headquarters
Highlights:
>> Municipality: Grove City, Ohio
>> Total Building: 749,952 SF
>> Building Dimensions: 504' deep X 1,488'
>> Available Suite: 340,704 SF (divisible to 170,000 SF)
>> Suite Dimensions: 504' Deep X 676' (13 lanes)
>> Office SF: 7,353+/- SF Main Office Southeast, Remote East 1,064+/- SF and Remote West 1,035+/- SF
>> Warehouse SF: 331,252+/- SF
>> Site Size: 41.23 acres
>> Year Built: 2004
>> Zoning: Industrial
>> Exterior Walls: Precast Concrete Panel (8")
>> Column Spacing: 52' wide X 48' deep throughout (dock walls bays of 60' deep)
>> Bay Size: 24,720 SF (504' X 52')
>> Roof: EPDM Membrane Ballasted
>> Floor: 7" reinforced concrete slab
>> Ceiling Height: 32'
>> Warehouse Lighting: T5 High Output (installed 2016)
>> Heating: Gas - Air Rotation Units (4)
>> Air Conditioning: Office Areas
>> Insulation: Walls = R 5.5, Roof = R 19 min
>> Fire Suppression: ESFR K-17 Heads
>> Roof Drainage: Interior Downspouts
>> Loading: Crossdock Load Configuration
>> Truck Courts: 130' depth (60' concrete pad)
>> Fenced Truck Court: Entire western truck court
>> Dock Doors: 24 on East Wall, 23 on West Wall (9' X 10'); potential to add doors
>> Dock Equipment: 40,000 Lb levelers, swing arm dock lights/fans, shelters, bumpers
>> Dock Equipment: ZEE guards at door tracks, exterior trailer restraints, screen pull downs 10 East / 5 West
>> Drive In Doors: 2 (12' X 14')
>> Auto Parking: 140 Spaces - South Wall
>> Trailer parking: 20 existing (82 potential future spaces)
>> Electric Service: 2,000 AMP, 277/480 Volt 3 Phase (American Electric Power)
>> Gas Service: Columbia Gas
>> Water / Sewer: Grove City / City of Columbus
>> Telecom: Various
>> Suite Demising: If necessary, full height metal stud sheet rock wall
>> Parcel ID: Franklin County 040-008772
>> Park Setting: Institutional with CCRs in place
>> Exterior Patio: South wall
>> Incentives: CRA Tax Abatement (100%), Enterprise Zone Status
>> Signage: Building / Monument / Suite
>> Interstate Access: I-270 via US Route 62 (exit 2) 1.5 miles
>> Intermodal Access: CSX Buckeye Yard (11 miles), Norfolk Southern (16 miles)
>> Airport Access: Bolton Field TZR (4 miles), Rickenbacker LCK (13 miles), Port Columbus CMH (16 miles)
>> Corporate Neighbors: Pier 1, FedEx, Wal Mart, DHL, Pitney Bowes, Williams Sonoma, Standard Register, Nippon
>> Owner / Management: Prologis
Space Available:
There is 1 space available. The minimum space available is 170,000 SF and the maximum contiguous is 340,704 SF.
3325 Lewis Centre Way
-------------
>> 340,704 (will divide to 170000.0 SF)
>> $3.50/SF/year (NNN Lease)
* Email for additional photos.
