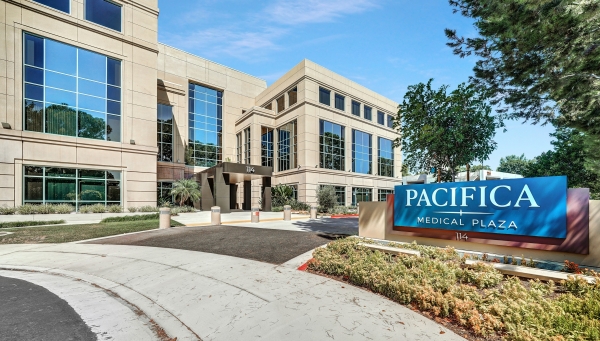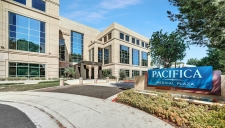114 Pacifica, Irvine, CA
Office for Lease
Agent Info
| Bryan McKenney MedWest Realty |
Property Info
| CIMLS# | 483439 |
| Location 114 Pacifica Irvine CA 92618 | |
| Updated | January 12th, 2026 |
| Type | Office |
| Price | Upon Request |
Property Description
Pacifica Medical Plaza
114 Pacifica, Irvine, CA 92618
Pacifica Medical Plaza, is a 114,209-square-foot, four-story medical office building, ideally located in the sought after Irvine Spectrum submarket. This high image facility has been transformed to offer a rare opportunity to lease large medical office blocks, with suite sizes ranging from 1,654 square feet to 26,941 square feet (contiguous). The building meets the expectations of the market’s affluent consumer groups and draws in a sizable patient base that travels to Irvine from the broader Orange County area in search of high-quality medical care.
------------------------
Property Features:
PROMINENT LOCATION & ACCESSIBILITY
The site’s prominent location has high visibility from SR-133 and Irvine Center Drive to create a strong brand image in a proven successful medical market with high growth. Excellent accessibility from 3 major thoroughfares:
• Laguna Freeway (SR-133)
• Santa Ana Freeway (I-5)
• San Diego Freeway (I-405)
IDEAL MARKET AND SITE LOCATION
The location is able to conveniently serve over 890,000 patients and is growing (within a 15 minute drive time) due to the quality of the roads, major thoroughfares and accessibility of the site.
The service area is expected to grow at a rate of 4% per year.
FLEXIBLE SUITE OPPORTUNITIES
• Efficient, large open floor plates able to accommodate many specialized medical uses.
• Potential to deliver HCAI compliant ground floor.
• Full floor opportunity available.
• Ground floor availability.
HOSPITAL PROXIMITY
Tenants will find value in the proximity to Hoag Hospital Irvine and Kaiser Permanente Orange County-Irvine Medical Center, located less than 2 miles away. City of Hope’s $1-billion cancer hospital and research center in Irvine is also less than 3 miles away and scheduled for completion in 2025.
RECENT RENOVATIONS
Major capital improvements have been completed including common areas, landscaping, and a new parking structure. New energy efficient systems to keep operating expenses low.
Ownership is committed to enhancing the standard patient and provider experience to create a unique, tranquil building. More upgrades to come!
AMPLE PARKING
5.6/1000 parking ratio with both surface and covered parking in the new 3-level garage. Reserved physician parking.
SIGNAGE OPPORTUNITIES
Building top, eyebrow, and monument signage are available with certain suite requirements and restrictions.
------------------------
6 Suites Available:
------------------------
Suite 130
• Space Available: 5,816 SF
• Lease Rate: Call broker for details
• Lease Type: Call broker for details
• Suite Description: Shell space ready for tenant customization.
------------------------
Suite 320 (320/330 are contiguous to 4,516 RSF)
• Space Available: 2,063 SF
• Lease Rate: Call broker for details
• Lease Type: Call broker for details
• Suite Description: Shell space ready for tenant customization.
------------------------
Suite 330 (320/330 are contiguous to 4,516 RSF)
• Space Available: 2,453 SF
• Lease Rate: Call broker for details
• Lease Type: Call broker for details
• Suite Description: Shell space ready for tenant customization.
------------------------
Suite 360
• Space Available: 4,212 SF
• Lease Rate: Call broker for details
• Lease Type: Call broker for details
• Suite Description: Shell space ready for tenant customization.
------------------------
Suite 400 (400 / 490 are contiguous 13,562 RSF)
• Space Available: 5,936 SF
• Lease Rate: Call broker for details
• Lease Type: Call broker for details
• Suite Description: Shell space ready for tenant customization.
------------------------
Suite 490 (400 / 490 are contiguous 13,562 RSF)
• Space Available: 7,626 SF
• Lease Rate: Call broker for details
• Lease Type: Call broker for details
• Suite Description: Shell space ready for tenant customization.
------------------------
MORE DETAILS: https://medwestrealty.com/property/pacifica-medical-plaza/
DOWNLOAD BROCHURE: https://medwestrealty.com/wp-content/uploads/2024/03/MW_114-Pacifica-LB16_WL.pdf
DOWNLOAD FLOOR PLANS: https://medwestrealty.com/wp-content/uploads/2024/03/MW_114-Pacifica-LB4_Floorplans.pdf


