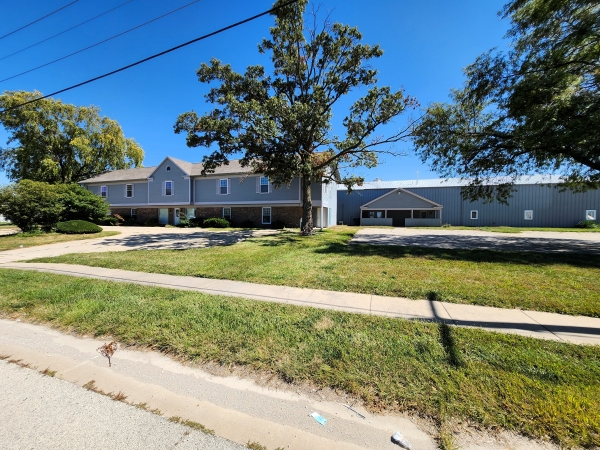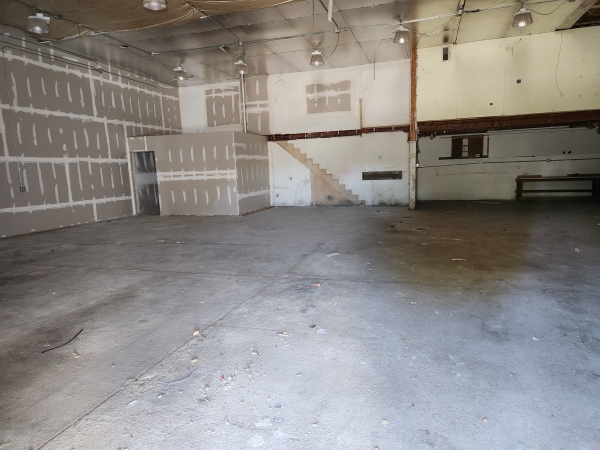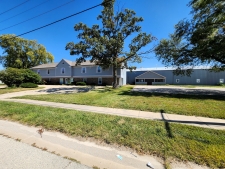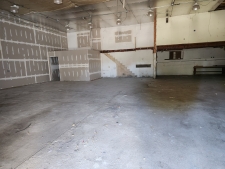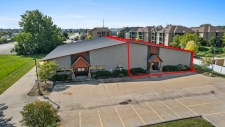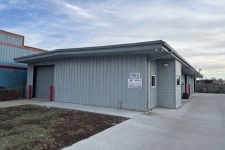510 S Staley Rd, Champaign, IL
Industrial for Lease - $10 SqFt/Year - 24,748 SqFt Available
Agent Info
| AJ Thoma III, CCIM, SIOR Coldwell Banker Commercial Devonshire Realty |
Property Info
| CIMLS# | 489415 |
| Location 510 S Staley Rd Champaign IL 61822 | |
| Updated | January 13th, 2026 |
| Type | Industrial |
| Price | $10 SqFt/Year |
| Building | 24,748 SqFt |
Property Description
Coldwell Banker Commercial Devonshire Realty (CBCDR) is proud to offer for lease this Office & Warehouse property in west Champaign. 510 S. Staley Rd. consists of an office building and a large warehouse addition that currently has seven (7) rental units. Currently four (4) spaces are available for immediate possession. There are currently three (3) warehouse spaces available ranging from 2,525 SF – 2,895 SF. There is currently 5,044 SF of office space available on 2 floors. Tenant would be responsible for their utilities and liability insurance. See floor plan for additional details.
Unit C (2,525 SF) ($1,683/Mo): Unit C is 2,525 SF with 14’ clear heights, a 12’w x 14’t overhead door, and a restroom.
Unit D (2,895 SF) ($1,930/Mo): Unit D is 2,895 SF with a 14’ clear heights, a 12’w x 14’t overhead door, and bonus area on the mezzanine that has a restroom.
Unit E (2,700 SF) ($1,800/Mo): Unit E is 2,700 SF that has roughly 1,100 SF of office space consisting of three (3) offices and some open area. The warehouse portion of the space has 14’ clear heights, a 12’w x 13’t overhead door and a restroom.
Office (5,044 SF) ($4,203/Mo): This 5,044 SF space is spread out on 2 floors. The first floor has 5 offices, large reception, 2 restrooms, mechanical room, and a good amount of open space. The second floor has 7 offices, 2 restrooms and some open areas.

