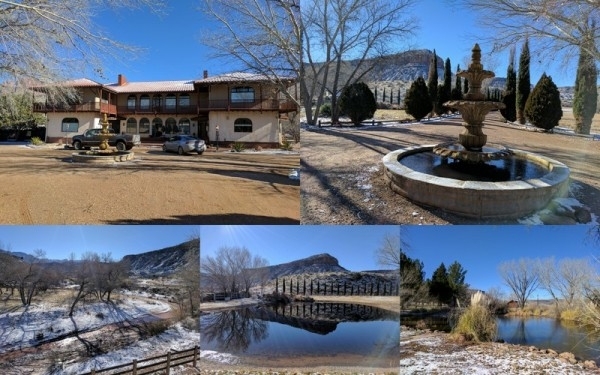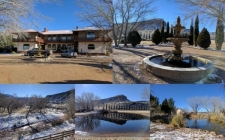991 West 230 South, Rockville, UT
Multi-Use for Sale - 11,094 Sq. Ft. on 9 acres


Property Info
| CIMLS# | 930585 |
| Location 991 West 230 South Rockville UT 84763 | |
| Updated | March 20th, 2017 |
| Type | Multi-Use |
| Price | Upon Request |
| Building | 11,094 Sq. Ft. |
| Land | 9 acres |
Property Description
5 minutes from Zion National Park this 9 Acre retreat will be auctioned on April 11 at 2PM onsite at 991 West 230 South, Rockville UT 84763.Acerage: 9.60
11,094 sq. feet two story, ranch house, 832 Sq. feet bunk/house staff room quarters, one-room log cabin, and two ponds
Previous Use: A 16-Bed Residential Treatment rehabiltiation facility
Water rights: 8 shares includedHome Description:
Improved with a 7,736-square foot two-story residential home with a 3,358-square foot basement, an attached 484-square foot garage, a 600-square foot detached garage, a 832-square foot bunk house/staff building, a 230-square foot one-room log cabin, a log shed totaling 96 square feet, two ponds, a swimming pool and a 130-square foot pool house. The main house with some of the miscellaneous site improvements were built in 1992.
Bunk house, log sheds, and detached garage were built in 1965. The subject improvements consist of a detached two-story style with a gabled Spanish tile roof and wood frame with stucco exterior walls. Two-car attached garage, gas (propane) furnace heating and electric air-conditioning cooling system. The main level floor plan includes a large open patio that leads to two main entries, one of which enters near the kitchen and dining area with a flight of stairs leading to the upper level, a large living room and dining hall with two gas burning fireplaces, a sitting/gathering room or study, two large bedrooms with private bathrooms, large pantry and half bath near the kitchen.
Kitchen includes granite countertops, tile flooring, dishwasher, disposal, range/oven andfan/hood. The home includes two flights of stairs.
Upper level includes four bedrooms with private bathroom, three sitting/therapy rooms (one of which includes a fireplace) and a half bath. The upper level floor plan includes a wood balcony that raps around the whole building.
Basement is improved with an exercise/fitness center, two bedrooms, laundry room, bathroom, a spa and sauna room, utility room, and a two car attached garage. 801-355-6655 www.salesandauction.com
