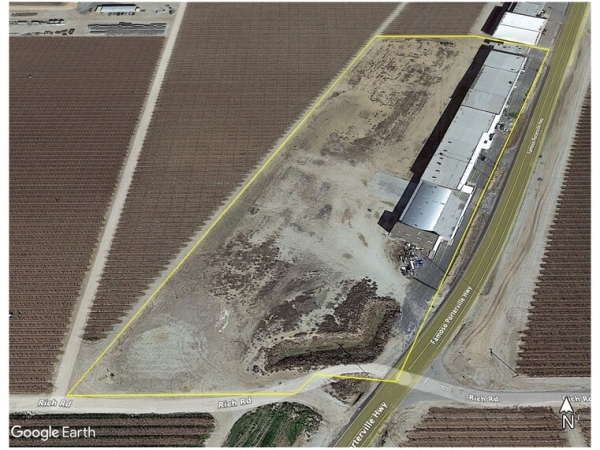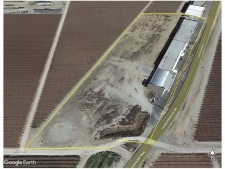11265 Famoso Porterville Hwy,
Delano, CA
Industrial for Sale - $6,000,000 - 60,032 Sq. Ft. on 8.89 acres
Agent Info
| Harry Babajoni |
Property Info
| CIMLS# | 1147312 |
| Location 11265 Famoso Porterville Hwy, Delano CA 93215 | |
| Updated | August 19th, 2025 |
| Type | Industrial |
| Price | $6,000,000 |
| Building | 60,032 Sq. Ft. |
| Land | 8.89 acres |
Property Description
The subject property consists of 8.89 +/- gross acres total land area with 60,032 +/- square feet gross building area and 58,852 +/- cold storage warehouse. Cold storage improvements capture 82% of the gross building area (GBA) and have been historically used to receive, pack, store, and ship table grapes.
LEGAL/ZONING:
Kern County Assessor Parcel Numbers: 050-030-18, 19, 23; Section 23; Township 25; Range 26; Quarter NW; MDB&M. Zoned A-1:
Limited Agriculture with a CUP for cold storage operation with use code 3604 – Ice & Cold Storage.
OFFICE:
The office consists of 3,180 +/- square feet, with multiple offices, a kitchen, breakroom, large walk-in safe and boardroom built in 1990 with recent renovations.
VACANT LAND:
Approximately 6.61 +/- AC of vacant land with a retention basin is situated to the south, and west of the cold storage improvements with potential use such as future expansion, parking, or truck staging area.
COLD STORAGE WAREHOUSE:
The cold storage improvements account for 56,852 +/- square feet with 48,954 +/- square feet of freezer cooler space and 7,898 +/- square feet of staging, dry storage, and packing area. The cold storage area consists of four (4) precool rooms, five (5) cold storage rooms, an office and break area, two bathrooms and dry storage area.
There are multiple loading and shipping docks for both receiving and sending products. The one-story building is a combination of concrete block, metal and wood frame and stucco with a truss height of 20 +/- feet. The cold storage was built in 1990 and underwent renovation in 2017 to update the cooling system to dry coil water
system throughout the facility. The respective square footage per room is as follows:
•Dry Storage 2,250 +/- SF
•Receiving 6,000 +/- SF
•Shipping 3,000 +/- SF
•Office, Kitchen, Bathroom, Lobby 3,500 +/- SF
•Pre-Cooled Hallway 2,750 +/- SF
•Precool Room 1 900 +/- SF
•Precool Room 2 900 +/- SF
•Precool Room 3 1,650 +/- SF
•Precool Room 4 2,250 +/- SF
•Cold Storage 1 3,025 +/- SF
•Cold Storage 2 5,250 +/- SF
•Cold Storage 3 5,600 +/- SF
•Cold Storage 4 7,700 +/- SF
•Cold Storage 5 5,600 +/- SF
•Miscellaneous Walls, Docks & Canopy 6,477 +/- SF
WATER:
The primary source of water for the property is a domestic well in a gated enclosure. The improved and vacant land is located in Southern San Joaquin Municipal Utility
District with turnout 7-5-15 and is subject to an assessment of $98.77 per gross acre to be paid through the biannual property tax bill.


